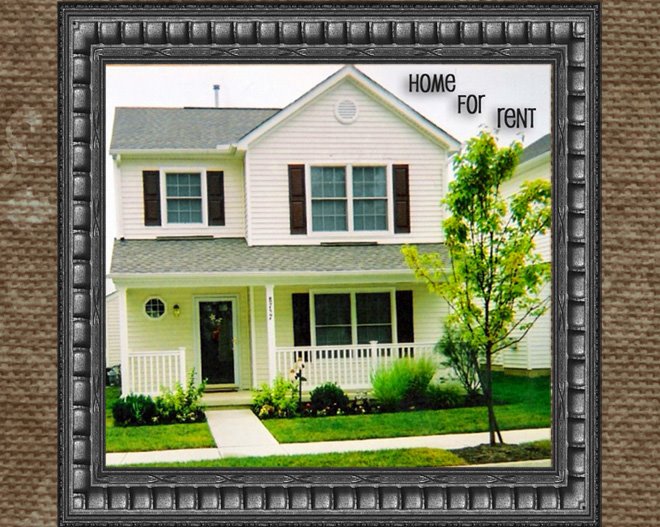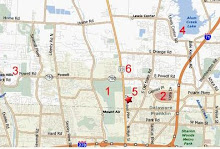Below are 2 sets of pictures.
The 1st set are as the house was decorated by the owners.
The 2nd set are as the house is empty
Friday, September 18, 2009
Tuesday, March 10, 2009
MAIN FLOOR
SECOND FLOOR
Second floor has pictures of all 3 bedroom and the full bathroom. The only thing not pictured is the area for the Washer and Dryer which is in the hallway between the rooms.
 Another look at Master Bedroom (showing exit toward second bedroom)
Another look at Master Bedroom (showing exit toward second bedroom)Vaulted ceiling can be appreciated in this picture
Area shown above where extra storage or decorations may be placed.
 Full Bathroom and walk in closet shown.
Full Bathroom and walk in closet shown.TWO CAR ATTACHED GARAGE
All heavyduty shelving we installed and will remain in the garage for renters use
Storage on back wall and also in rafters above garage
Automatic garage door opener
Monday, March 9, 2009
Sunday, March 8, 2009
Subscribe to:
Posts (Atom)























.JPG)
.JPG)
.JPG)
.JPG)
.JPG)
.JPG)
.JPG)
.JPG)
.JPG)

.JPG)
.JPG)
.JPG)
.JPG)

.JPG)
.JPG)

.JPG)



.JPG)
.JPG)
.JPG)
.JPG)
.JPG)
.JPG)

.JPG)
.JPG)

